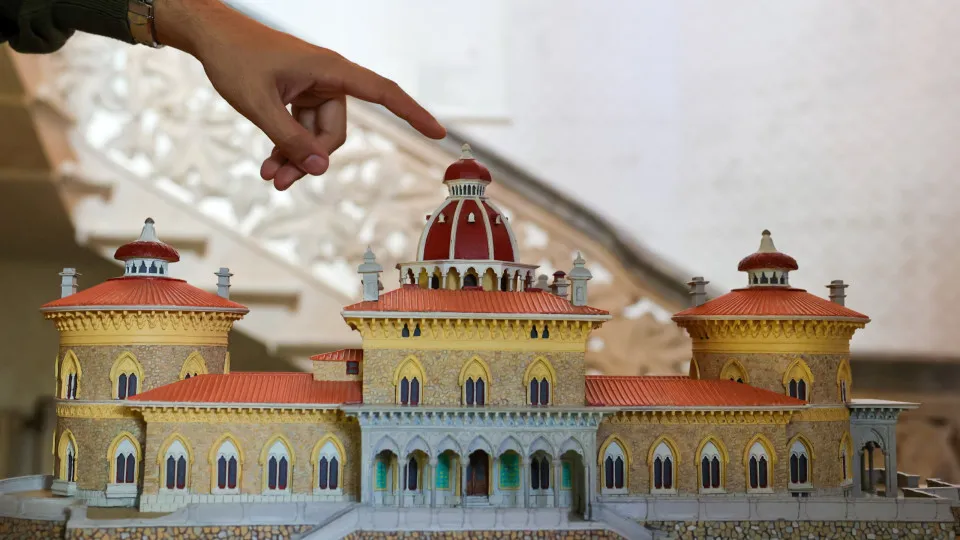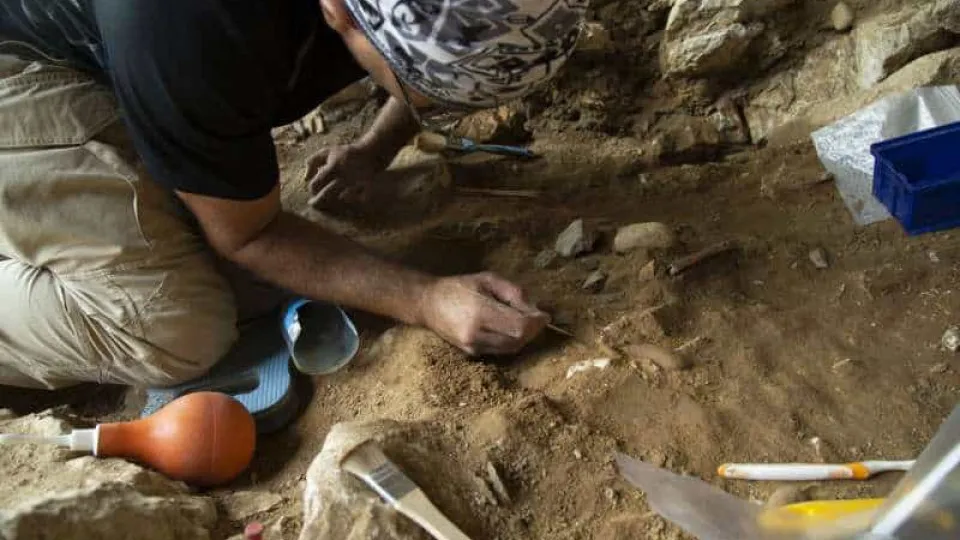
The romantic garden, commissioned in the second half of the 19th century by wealthy industrialist Francis Cook, alongside the palace built on the ruins of a neo-Gothic castle, attracts tourists from various origins and often serves as a backdrop for family photos and celebrations, showcasing a wide array of exotic species from around the world.
Next to the palace that blends Gothic, Indian, and Moorish influences, João Sousa Rego, Chairman of the Board of Parques de Sintra-Monte da Lua (PSML), announced that the publicly funded organization managing cultural landscape monuments will commence restoration works on the palace’s upper roofs.
“These are works that have not been undertaken since 2004. According to our multi-annual maintenance plans, there was a need for this profound intervention with an investment of about 3 million euros,” he explained.
The need for restoration was identified due to the “deterioration of wooden structures, considering the asphalt canvas” installed in a monument with “an architecture that requires close monitoring; hence, the company has developed regular monitoring” and maintains “internal maintenance teams throughout the palace.”
The restoration project, extending until “the end of the first quarter of 2027,” includes repairs to the roofs and the area known as the Cup of Frescoes adjacent to the kitchen under one of the southern terraces of the historic building classified as a Property of Public Interest.
“The palace is largely in regular and acceptable condition, without significant patrimonial losses,” noted Sousa Rego, though he admitted that “the roofs have deteriorated somewhat more than expected,” necessitating “an extensive intervention.”
The PSML official added that the project involves “lifting the roof,” allowing them “to view spaces and areas currently closed to everyone,” conducting more careful interventions with time, and ensuring necessary records for “future memory.”
The afternoon is sunny, contrasting with the rainy weather of previous days. However, grey clouds advance from the northern horizon, dulling the palace’s three red-tinted domes.
On the southern turret, the parapet below the cast iron rainwater gutters shows faults caused by leaks, with one side held by steel cables visible only from the central tower’s balcony, closed to the public and facing the Moorish Castle and Pena Palace, where various eaves already show grasses or even ferns.
On the northern turret, above the exuberant Music Room, the parapet below the gutters has disappeared, increasing exposure to the damp mountain climate.
The project, according to the PSML Built Heritage Director, João Cortês, involves the south, central, and north towers, “all openings, frames, and stone elements, the facades,” from “all detailed work on the main facades to just masonry” and revising “all mortar joints,” “drainage systems” and also the Cup of Frescoes.
In terms of heritage intervention methodologies, the company conducts “regular maintenance” of managed monuments, but “deep pathologies” have been identified that cannot be resolved through simple preventive or corrective maintenance, thus necessitating “a large-scale deep rehabilitation of the roofs,” he emphasized.
The technical director stated that the project will “respect to the fullest the principles of authenticity, minimal intervention, and reversibility,” maintaining “as much as possible in practically all actions, the materials and structural types of the period.”
In this regard, the restoration will keep the lead roof coverings, “cast iron gutters,” rehabilitate “roof structural support systems,” maintain “lead drainage outlets,” and reproduce the tiles “exactly as they are,” preserving “the original materiality.”
The Monserrate tile, a model reproduced in the previous rehabilitation campaign started in 2001 but soon halted due to funding shortages and later resumed and completed in 2004, is no longer produced by the same manufacturer.
However, João Cortês is confident they will “recover the molds” or create “faithful reproductions of existing ones,” fabricating pieces with additional channel measurements from the eaves to embedment, to avoid cuts that facilitate leaks and improve “watertightness.”
Visitors explore the monument’s various rooms, taking photographs and reading information panels about this testament to romantic architecture, named after a small chapel built by Friar Gaspar Preto in 1540.
“By October 2025 […], we reached 200,000 visitors for the park and palace. It has been a palace with substantial appeal,” noted João Sousa Rego, highlighting the valuable collection of “nature elements, built heritage, and statues throughout the park.”
“We must not forget that we are talking about a romantic park, entirely conceived and crafted to have the splendor we can now appreciate,” summarized the PSML president.




