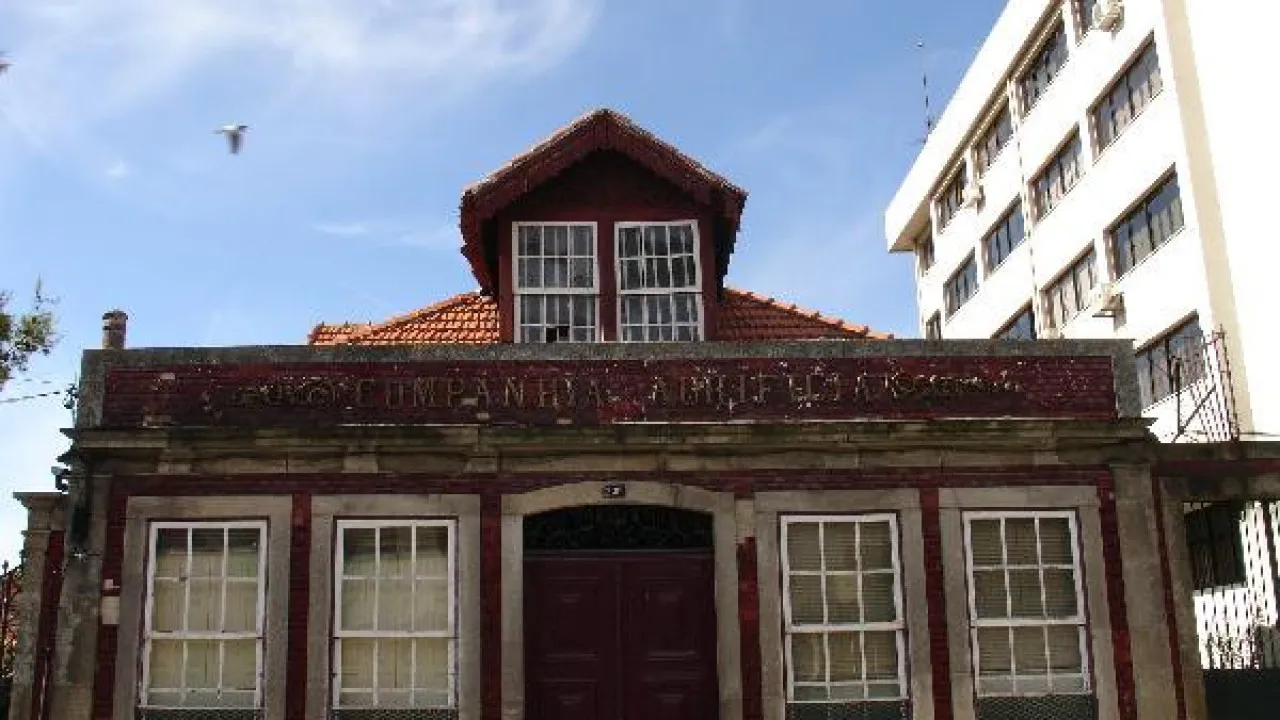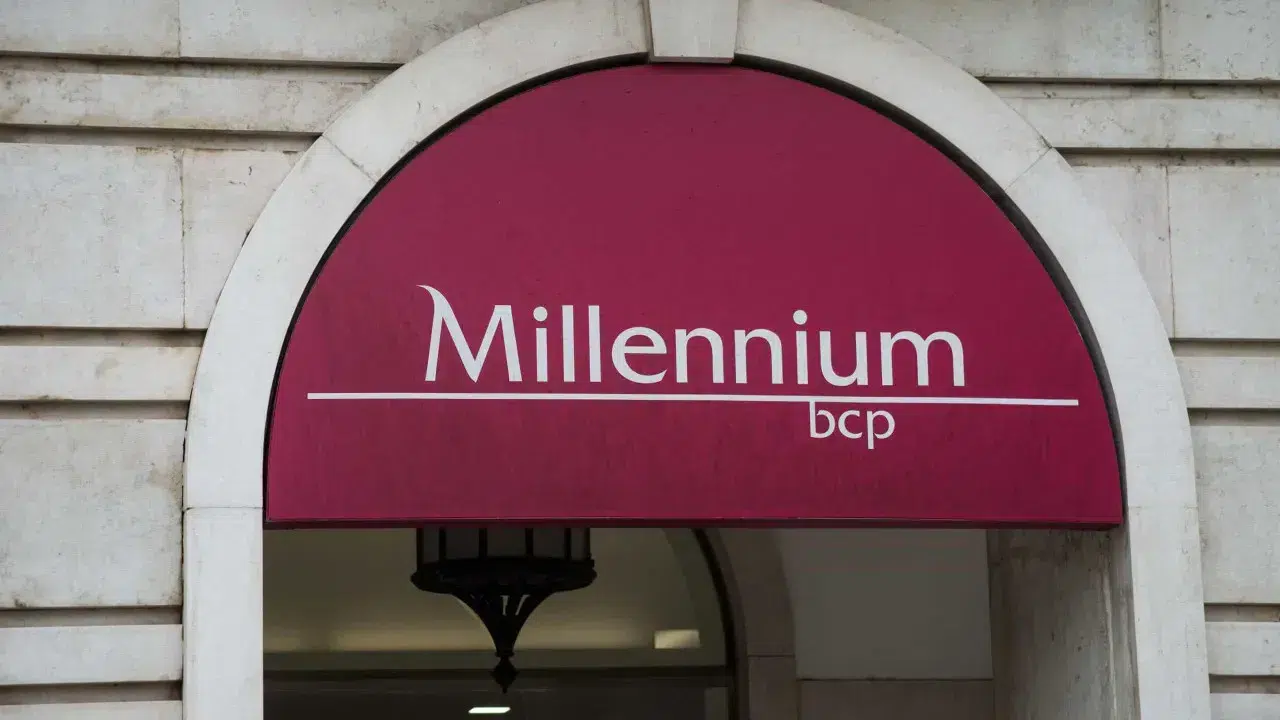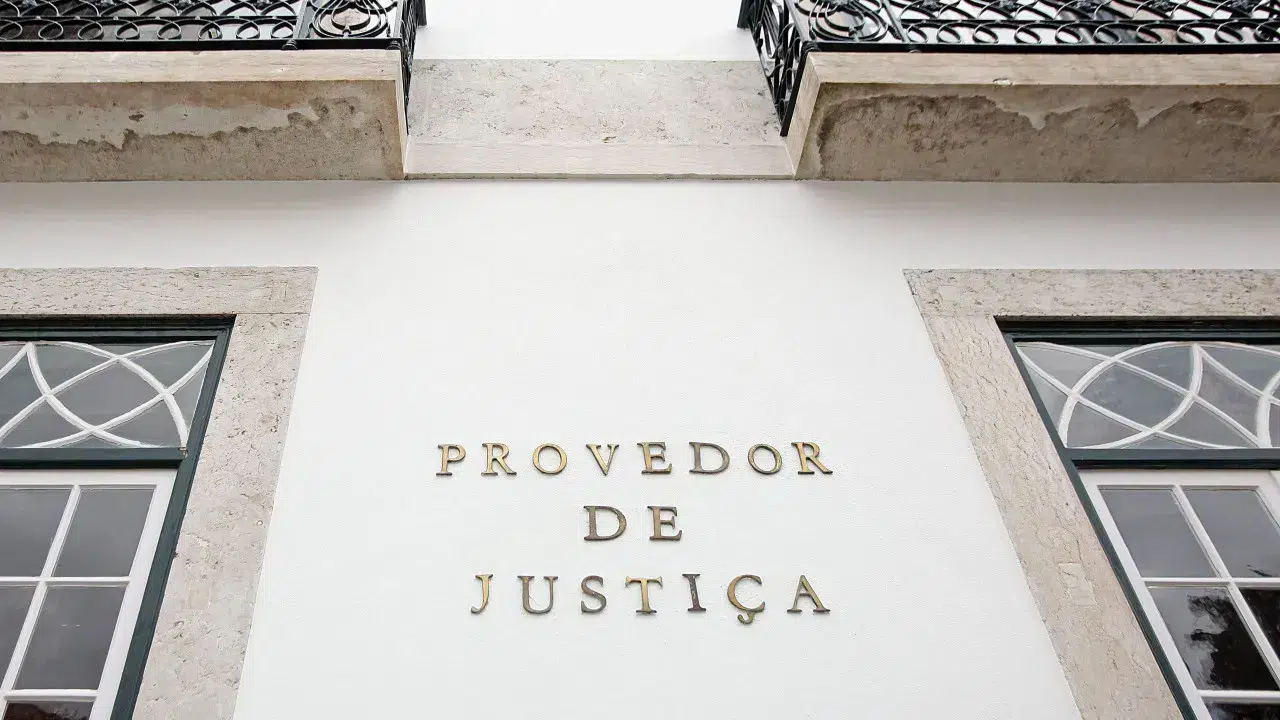
The former industrial complex of Companhia Aurifícia occupies a plot of over 19,000 square meters. The new project aims to create a route connecting Rua dos Bragas to Rua de Álvares Cabral, dividing the area into two parcels with urbanization works undergoing separate licensing processes.
On February 21, the Porto City Council approved a Preliminary Information Request (PIP) for “the creation of two parcels for commerce, services, and housing.”
A descriptive memorandum from December, attached to the PIP, details that six pre-existing buildings, classified as a Complex of Public Interest, will be rehabilitated in the first parcel.
The project includes residential buildings with nearly 300 underground parking spaces.
Among the six buildings, two will be allocated for housing, one for “services,” one will be adapted for offices, and the owner’s house of the Company, due to its “unique spatiality,” will be converted into a restaurant.
A sixth building, also for offices or commerce, will result from merging two existing buildings on Rua de Álvares Cabral, previously used as a warehouse and garages. The facades will be preserved, but the interior will be entirely reconstructed.
The second parcel, traversed by the Paranhos stream, will feature two new buildings for housing.
According to the PIP approval, the project plans for exclusively private parking, including 252 spaces in “underground basements.”
The new road will accommodate vehicle, cycling, and pedestrian traffic, with car traffic restricted to security and civil protection vehicles.
Apart from the road, 400 square meters of the area will be allocated to green spaces for public use.
The project aims to preserve “historical elements” of the buildings.
A descriptive memorandum states one objective of the project is to “preserve existing historical elements, such as routes (tracks and pavements), vegetation, and elements of the former factory, which will now take on an almost sculptural character, marking the memory of the place.”
The Porto City Council clarified that “the architectural project (for both parcels) has not been approved and is awaiting opinions from external entities and municipal services.”
The project has been entrusted to the Porto-based architectural firm Ventura + Partners, with Companhia Aurifícia – Sic Imobiliária Fechada, S.A. as the owner. The company is owned by Vasco Pacheco Couto, a former Telhabel administration member until 2018, and Swiss investor Daniel Klein.
In December 2012, the government classified Companhia Aurifícia as a Complex of Public Interest, describing it as an “exceptional heritage” and “the best-preserved and most coherent example of a 19th-20th century industrial facility in the Porto metropolitan area.”
In 2013, the Northern Regional Section of the Order of Architects organized an international ideas competition for the Aurifícia block, which was won by a proposal for a hotel, artist residence, gallery, and public park.




