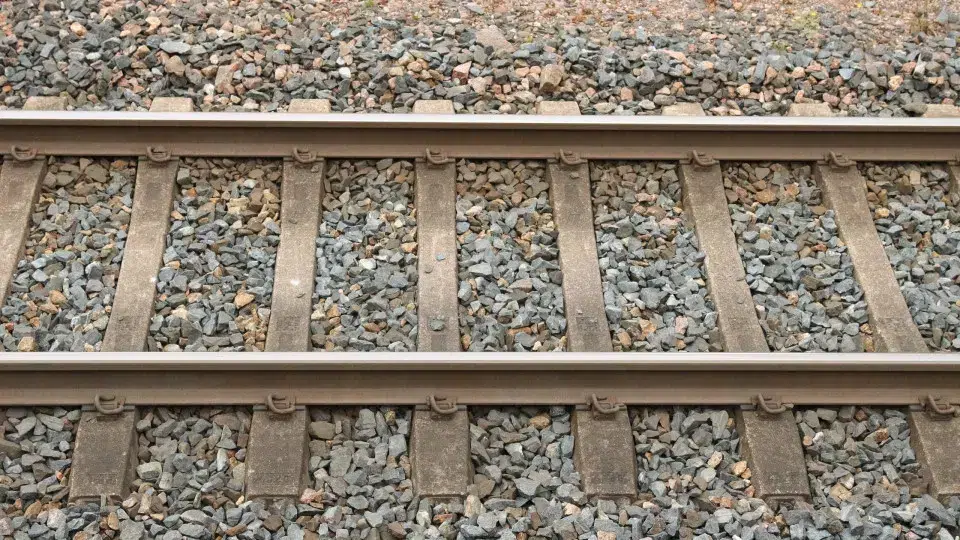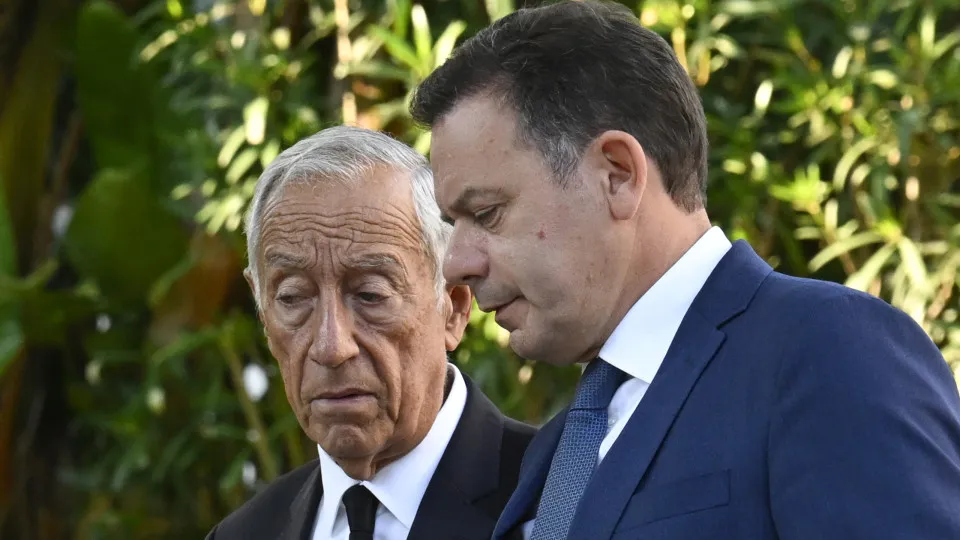
“The initially proposed monumental bridge-building solution has been revisited,” states the AVAN Norte consortium in the Environmental Compliance Report on the Execution Project (RECAPE), which is open for public consultation until November 11. The consortium notes this approach “risked disrupting the existing urban context” due to its large scale.
The consortium now advocates for “a current solution involving two main buildings, to the east and west, whose dimensions and layout integrate better with the existing urban fabric.”
“The elevated pedestrian walkway, featuring open waiting areas, is naturally ventilated,” the document reads, emphasizing that it “ensures better thermal comfort during hot periods,” although it does not address cold conditions.
Practically speaking, what was a fully enclosed overpass with various amenities, including commercial facilities, will now be partially exposed to the elements, especially wind.
The execution project, as previously outlined in the Infrastructure of Portugal’s (IP) tender specifications, also does not include full coverage of the train boarding platforms.
Alongside these changes, the AVAN Norte consortium—comprising Mota-Engil, Teixeira Duarte, Alves Ribeiro, Casais, Conduril, and Gabriel Couto—also plans to “pedestrianize and green the entire west square in front of the historic station building by demolishing one of the access ramps to the existing parking lot.”
The consortium also seeks to proceed, as previously planned, with the “demolition of the existing ‘clock tower’ building, set diagonally,” and the “classic implementation of the new eastern building and tower service building, closer and parallel to the station lines and platforms.”
There are also plans to “equip Campanhã station with a new eastern plaza, connecting Pinheiro de Campanhã Street and the new ‘Corniche Route’,” staging the construction in two phases. The first phase will proceed without demolishing the Ceres mill (with the high-speed line operational), and once that industrial unit is deactivated, “Pinheiro de Campanhã Street will be realigned to its wider, straighter final profile, and the second segment of the ‘Corniche Route’, including a bridge over the water line and its southern extension, will be completed.”
With the pedestrianization and greening of the plaza in front of the historic station building, taxis will also be relocated to the new eastern plaza on Pinheiro de Campanhã Street, which will occupy the former Alfândega branch line route.
The proposed station will comprise four main buildings: the western (Douros and Minho terminal) and eastern buildings with public waiting areas, circulation, and commercial spaces; a 17-story eastern tower for IP facilities and offices; a pedestrian overpass with an open central canopy; and the western and eastern plazas, including a parking lot for 620 vehicles to the east.
In contrast to the 620 car spaces envisioned, there will be 30 secure bicycle parking spots next to the western station plaza and another area next to the metro entrance with 10 spots. In the eastern plaza, “there will be 10 bicycle parking spots, as well as a bike self-repair service and a scooter parking spot,” adds the document, with another 30 spaces available in the underground garage.
The first phase (Porto-Soure) of the high-speed line in Portugal is expected to be completed by 2030, with the second phase (Soure-Carregado) slated for completion in 2032, linking to Lisbon via the Northern Line.
The connection from Porto to Vigo, in Galicia, Spain, also anticipated for 2032, will include stations at Francisco Sá Carneiro Airport, Braga, Ponte de Lima, and Valença (Viana do Castelo district).
Overall, according to the previous government, investment costs for the Lisbon-Valença axis are estimated to range from seven to eight billion euros.




